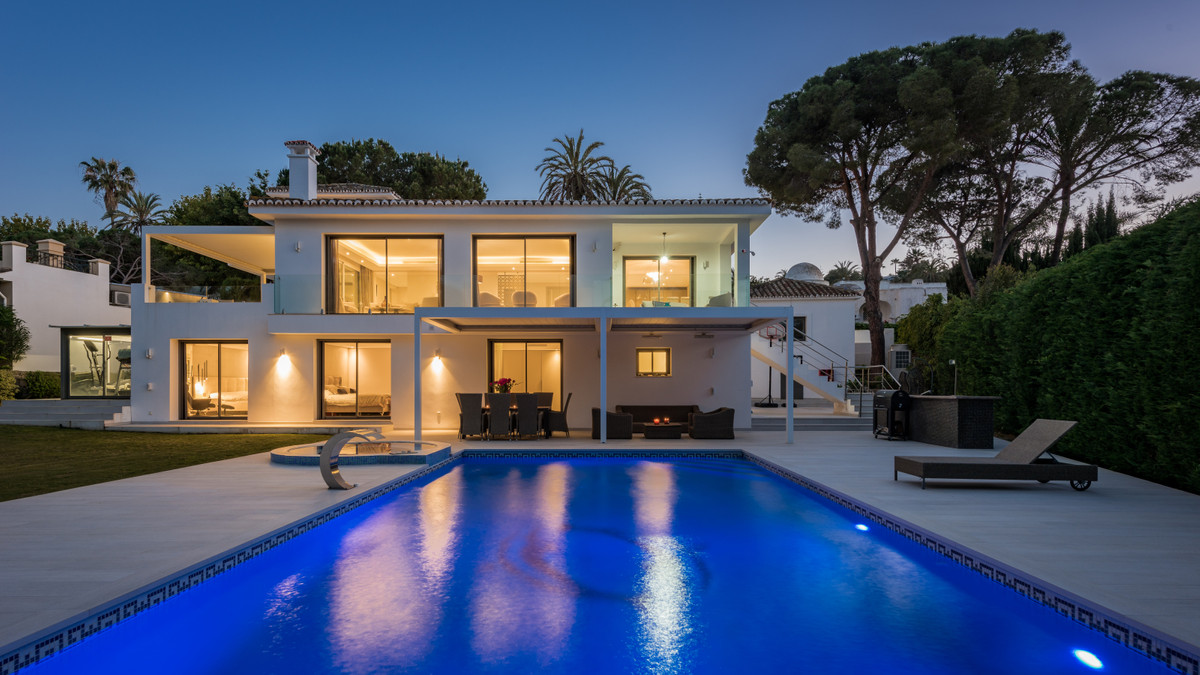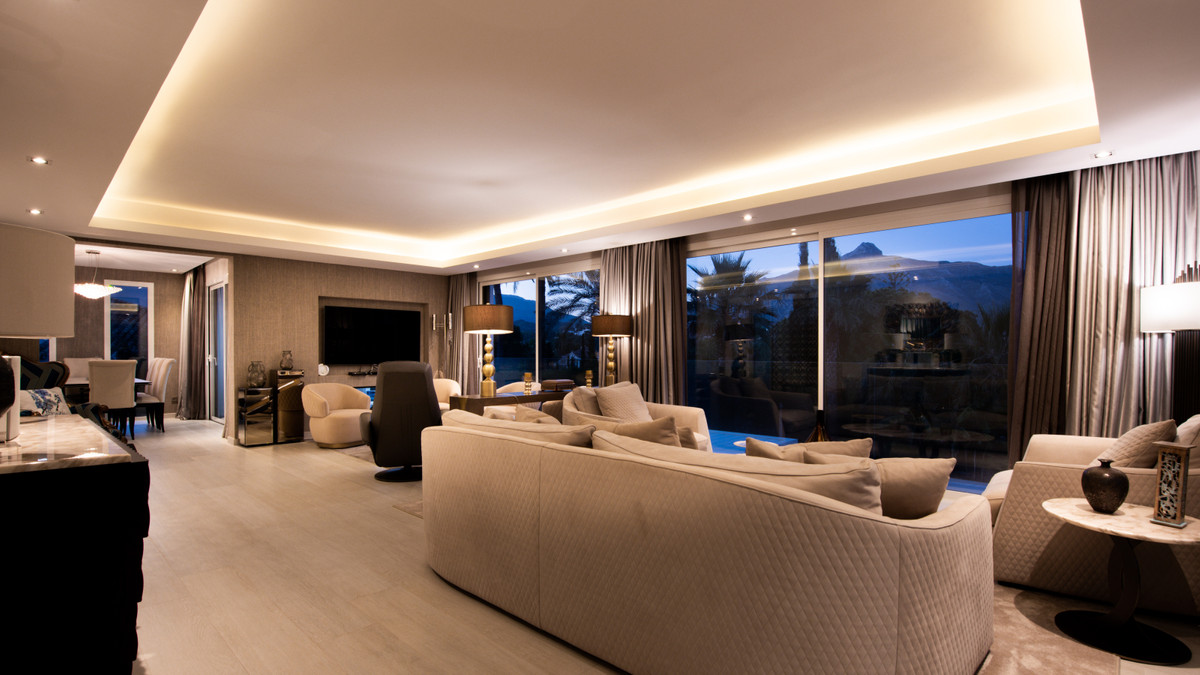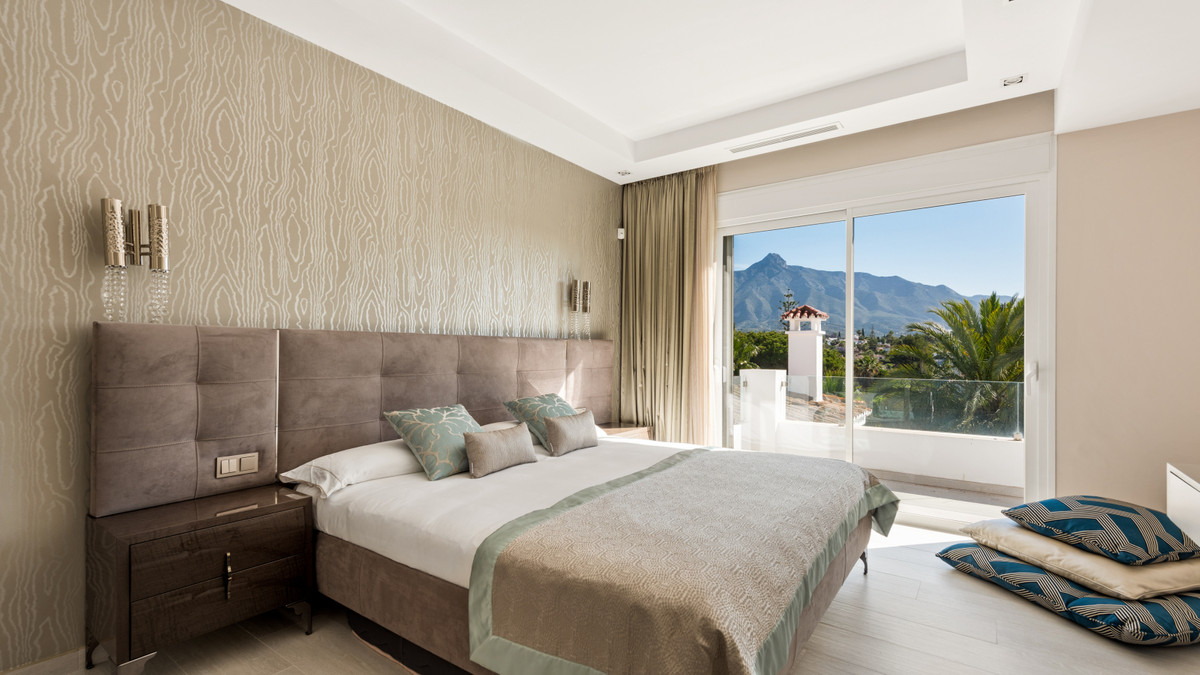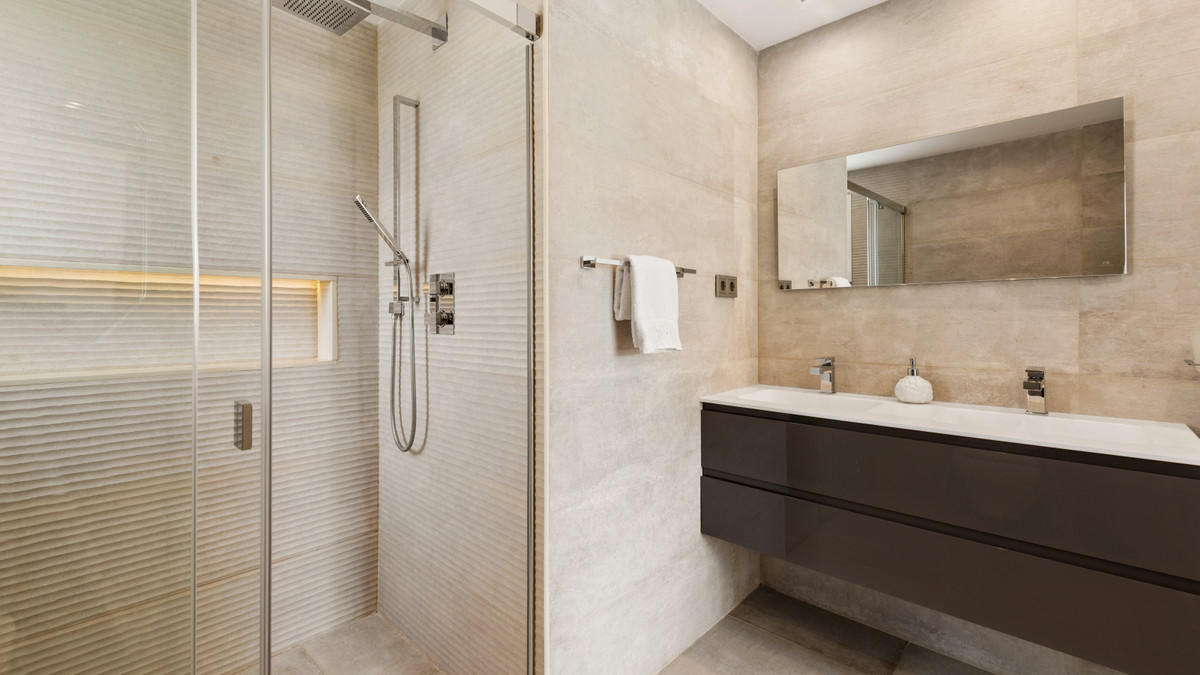House in Marbella, Costa del Sol

For Sale
€3,650,000



For Sale
€3,650,000



For Sale
€3,650,000



For Sale
€3,650,000



For Sale
€3,650,000



For Sale
€3,650,000



For Sale
€3,650,000



For Sale
€3,650,000



For Sale
€3,650,000



For Sale
€3,650,000



For Sale
€3,650,000



For Sale
€3,650,000



For Sale
€3,650,000



For Sale
€3,650,000



For Sale
€3,650,000



For Sale
€3,650,000



For Sale
€3,650,000



For Sale
€3,650,000




















Ask about this Property
You are interested in the property reference ID r3945406
And you agree to be contacted about this property by the agent.

Awaiting a response, please wait.
Description
Villa situated in a central position of Las Brisas, within walking distance of shops and restaurants.
Totally refurbished in the summer of 2018 to a luxury standard with the best quality and finishes.
The villa has five bedrooms and five ensuite bathrooms plus another bedroom suite in an annex tower, and another small bedroom and bathroom with access from the exterior.
On the entrance level is a spacious lounge and to the left is a modern luxury kitchen with the best fittings and an open plan dining area which leads out to a terrace with a lovely view of "La Concha" mountain. On this level there is a guest WC and a laundry room just off the kitchen. The living room has an electric fireplace and large windows with views to "La Concha" mountain and another large terrace with a roof which can be open or closed.
Then to one side you access an annex with another living area or study, and above this, a tower room with a bedroom suite.
On the garden level there are five bedrooms with ensuite bathrooms. With access from the exterior there is another small bedroom and bathroom and a gymnasium.
Beside the pool there is another terrace with a roof which can be open or closed and a barbecue with bar equipped with fridge, dishwasher and sink, all surrounded by terrace area for entertaining.
The outdoor jacuzzi and pool are heated by a heat pump and the pool has a cover.
The villa has underfloor heating throughout heated by water pipes which are heated by gas, and the hot water for the house is heated by gas with electricity backup. Also air-conditioning throughout, all with independant controls.
The windows are all double glazed with aluminum frames, mosquito nets and persian blinds in bedrooms.
Garage for two cars plus covered parking for two more cars, store-room, and perimeter alarm.
Property highlights
| Reference | r3945406 |
| Bedrooms | 7 |
| Bathrooms | 7 |
| Terrace size | 0 m2 |
| Garden plot | 1245 m2 |
| Build size | 441 m2 |
| Year built | 2018 |
Prices & Location
| Price | €3,650,000 |
| IBI Fees | € 2,500 per year |
| Basura Tax Fees | € 278 per year |
| Community Fees | € 996 per year |
| Location | Marbella |
| Zone | Costa del Sol |
| Energy rating | NA |
Property Location
 Back to list
Back to list

Av. Calderon de la Barca s/n.
Urb.
Magna Marbella, Local 92A
29660, Nueva Andalucia, Malaga.
+34 951 120 609 / +34 611 322 322
info@newberyrealestate.com
Discover
Newsletter
Receive updates about our latest properties.
